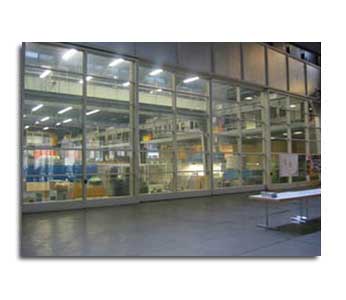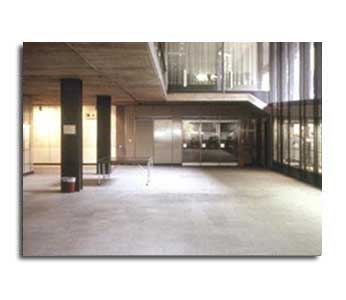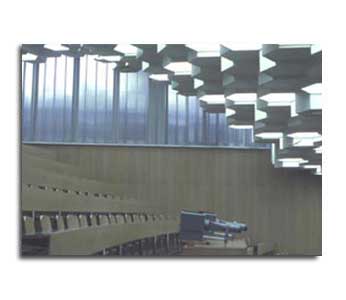![]()
ML-2
Science Building,
Swiss Federal Institute of Technology.
The so-called ML-2 (Machine Laboratory) is an extension of the ML-1 building complex designed by Prof. ETH O.R. Salvisberg from 1930 to 1933. Full-filling a very complex space program, it contains on five levels below, and seven levels above grade parking, small general laboratories, large specialized laboratories, offices, a cafeteria, a conference room, exhibition spaces, a kiosk, lecture halls, and a three-story main hall connected with large glass sliding doors to the old machine hall.
One of the unique features of the building are the glass walls between the arcade and main floor and between the old and new building that allow a street level view and transparency of the academic teaching and learning process. Another is the arrangement of conference room, lecture halls, exhibition spaces, and cafeteria around the central hall allowing and encouraging interaction and multi tasking.



Dindo Architect P.C., 130 Madison Ave, New York, NY 10016-7038 Tel: 212 447-5830 Fax: 212 447-5872 e-mail: info@dindo.net