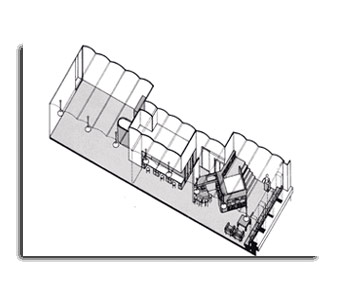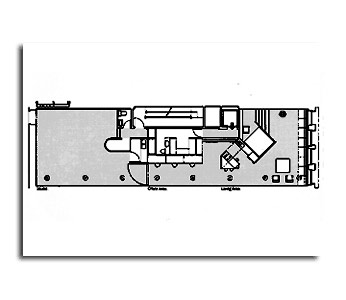The design of this loft accommodates a photographers personal and professional needs. The photography studio has its own entrance and can be separated from the other spaces for short- term rentals to other photographers. The living area reflects an entertainment live style with a sit-around kitchen and steps leading up to the sleeping loft that serve as a seating area for parties.
Geometric, built-in, multi-purpose furniture is placed
in such a way that it defines different spaces and directs access to them.
It also protects the living and sleeping area from direct view. The main
elements, expressing the lofts original expansiveness are an eighty feet
long wall treated as a cityscape with street lighting. The walls and barrel
vaulted ceiling is painted in high gloss white to contrast the geometric
furniture objects which are painted black.

